CHILCOMBE CHURCH
(No known dedication)
Introduction:
At the time of Domesday in 1086, Chilcombe (meaning cold valley) was a Saxon
Manor, a mere hamlet, and to this day it is still a tiny place. That the settlement
has never expanded to any extent seems to be borne out by the church, which
has never been enlarged since the time it was built, in the 12C. It is very
small, hardly more than 30 ft long, and possibly it has, at times, been little
more than a chapel to the manor. 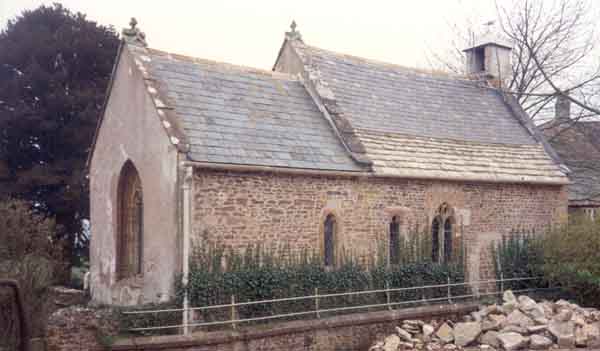
In the later Middle Ages, Chilcombe was held by the Knights Hospitaller of St. John of Jerusalem, who presented the parsons to the living, but in the reign of Henry VIII it was granted to William Bishop whose family held it for seven generations. The Bishops, and subsequent owners of the manor, continued to make the appointments until the 1800s when Chilcombe was linked, at various times, with one or other of the neighbouring churches. From 1954 to present times it has been united with Burton Bradstock and is now part of the Bride Valley Group.
There was, in the middle ages, a fairly frequent change of incumbency, possibly due to the poverty of the parish, and many parishes also lost a parson to the ravages of the Black Death, Chilcombe being no exception.
It was the Bishops who built, or rebuilt, the manor house. It was sited to the west of the church, on what is now the broad grass area in front of Chilcombe House. Through the centuries it fell into disrepair, and was finally demolished in 1939. There is a stone inscribed Anno Dni. 1578 John Bysshop, Elnr Bysshop, which was over the north door of the manor house.
The Church:
The oldest part of the church building probably dates from the l2th century,
so there has certainly been a church here for the past 800 years. Both the chancel
and the south wall of the nave date from this time.
There is a very small burial ground, but evidently this was at one time much larger because over the years human bones have been dug up in an area to the west of the church.
Externally:
The walls are of local rubble stone, rendered on the east and south sides. The
roof is covered with slates, and stone slates and on the western end there is
a small bell cote, with a single bell dated 1636. Possibly the bell cote is
contemporary with the bell.
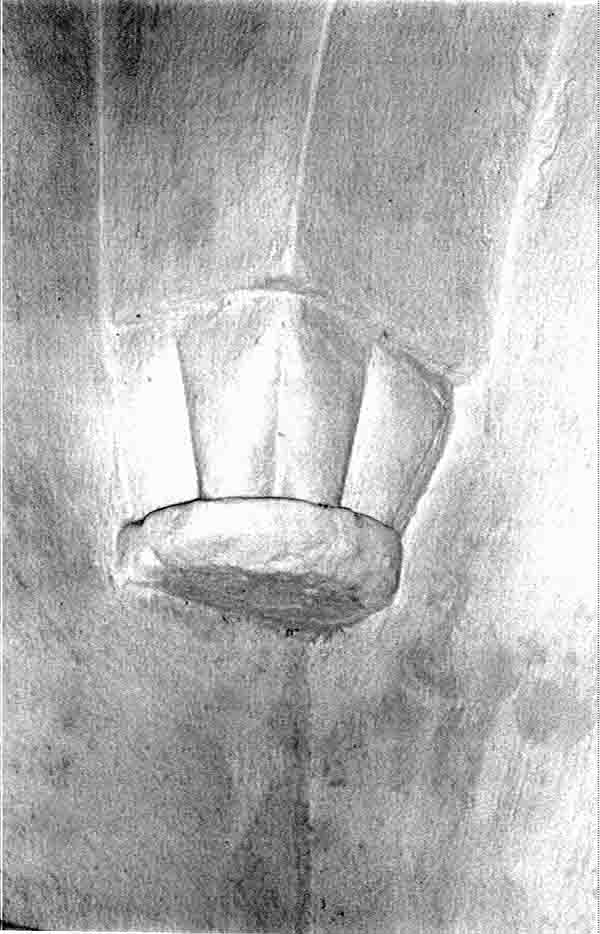 In the porch can be seen the jambs and two scalloped capitals of the original
12C south doorway.
In the porch can be seen the jambs and two scalloped capitals of the original
12C south doorway.
The porch itself is 18C, but could have replaced an earlier one.
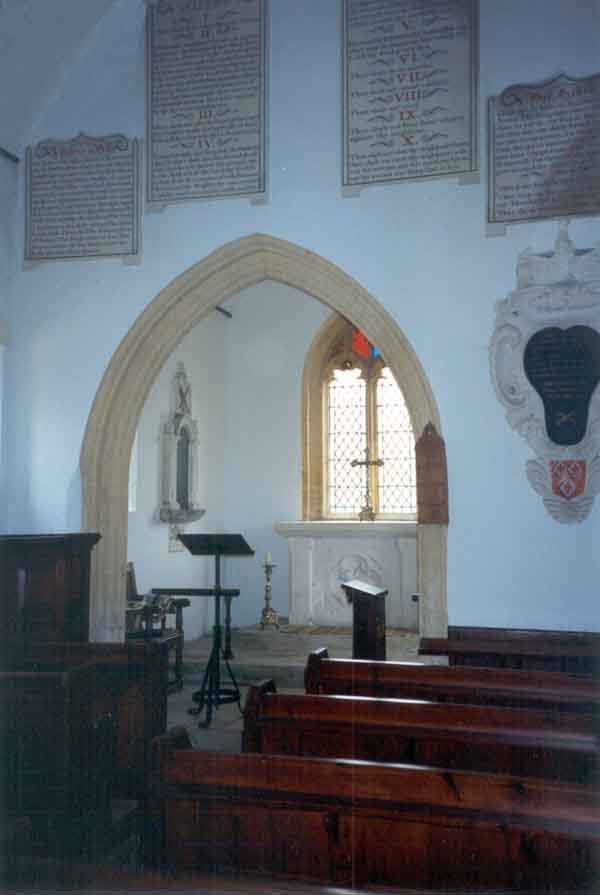 |
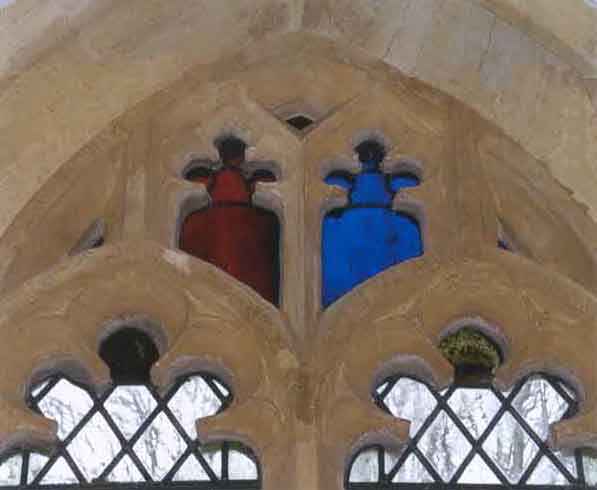 |
|
| Chancel: (approx. 11ft x 11ft) The chancel probably dates from the 12C, though the chancel arch was rebuilt in the 14C, in the pointed style of the Decorated period, and it can be noted that it is not centrally placed. This is because, unusually, the chancel is offset so that the north wall is continuous with the north wall of the nave. |
The east window was replaced in the 15C and a small amount of the original yellow glass of that period still remains in the heads of the lower lights, though it must be said that one piece does look rather more black than yellow. |
The two light window in the south wall is also of the early 15C. In the north wall, the single light window was inserted or replaced much later in the 19C, as was the similar one in the north wall of the nave, though here an older square head has been reused.
The monument on the north wall of the chancel is to Henry Michel who died in 1662. Set in it is an inscribed brass plate Jo: Bishop Capitan fecit and Richard Medway sculpsit . (Jo = John)
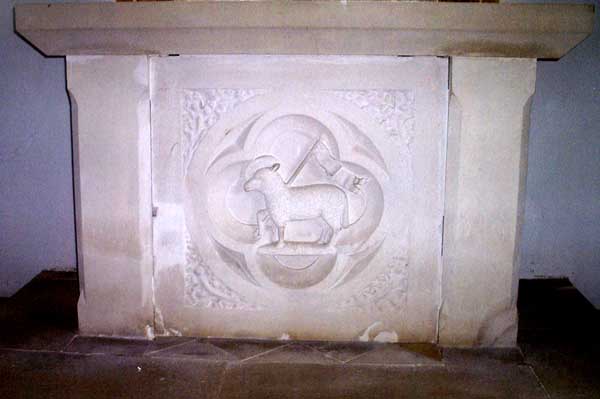 |
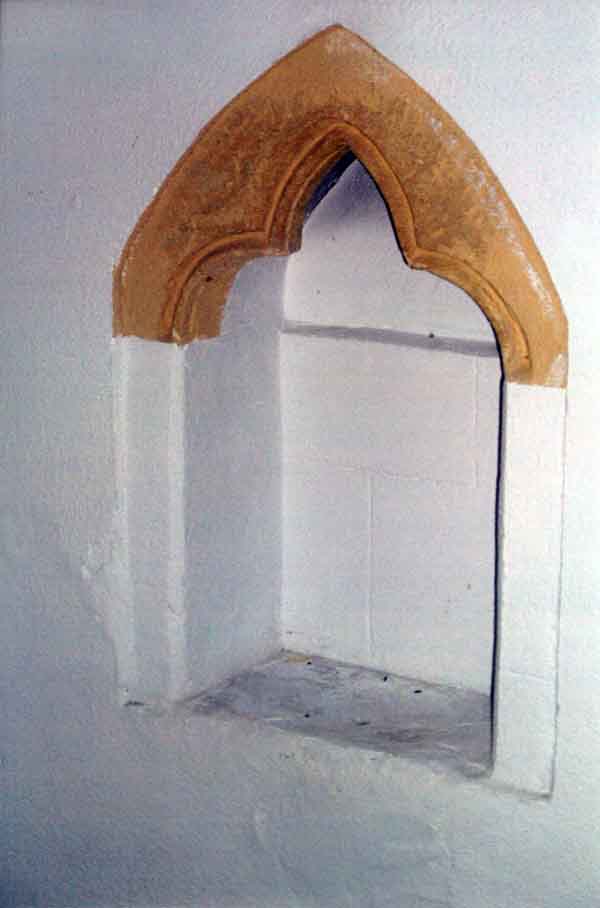 |
|
| The Portland stone altar could be more modern than 19C, possibly sometime in the 20C. There are also in the chancel two carved wooden chairs, one of which has the initials and date RB 1642. |
Beside the altar is the 14C piscina, for the
washing of the communion vessels.
|
Nave: (approx. 21ft x 15ft)
The south wall of the nave is late 12C, but the west and north walls
of the nave were rebuilt in the 15C, incorporating a north door which has since
been blocked. At this time some of the windows were enlarged, probably replacing
the original smaller ones, which had survived until that time. The west window
is a reused 14C one, with 19C glazing in memory of the Samways, but the one
in the north wall was new at that time, though it has had the cusps removed,
making the lights plain headed, and has no label or hood mould on the outside
- in other respects it is similar to the window in the south wall of the chancel,
which was most likely renewed at the same time.
The two light window in the south wall dates from the 19C. The glass is by J. Bell in 1852, and is a memorial to the Strongs.
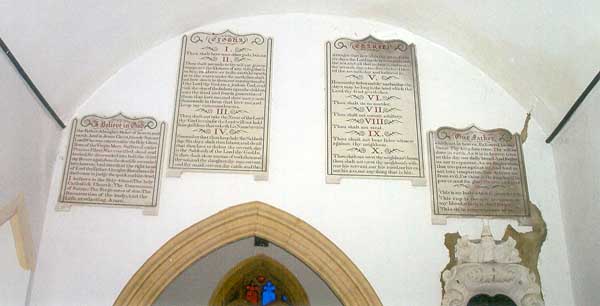 |
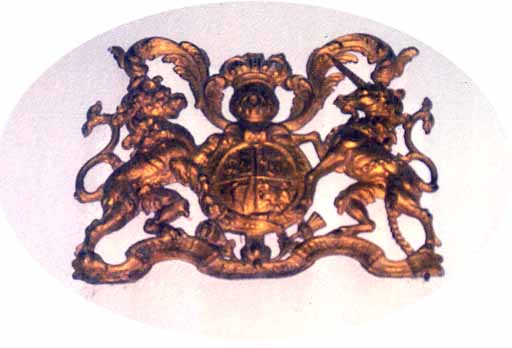 |
|
| Over the chancel arch can be seen four 19C stone panels of the Creed, the Ten Commandments, and the Lord's Prayer. On the walls are two monuments to the Strongs, one to Henry Marsh and his wife, and one to John Bishop. |
Over the south door, in gilded wood, the Royal Arms are of the Hanoverian period. |
A feature of considerable interest is a former Reredos, now fixed to the north wall of the nave. This dates from the 17C and is of incised and poker work technique, depicting the Annunciation, Scourging, Crucifixion and Resurrection. It is thought to be of foreign origin, and reputed to have come from a wrecked ship.
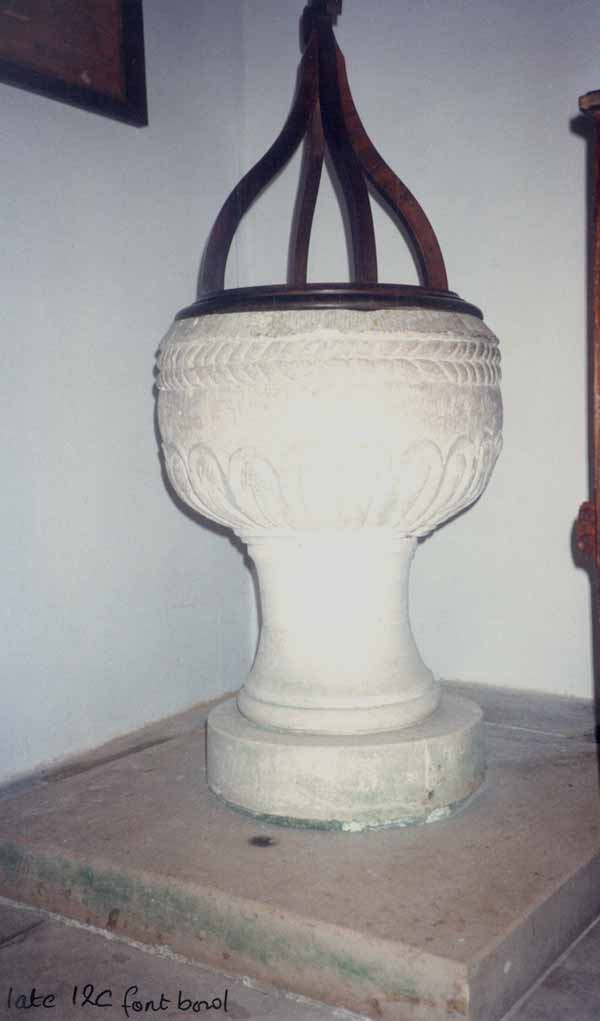
In the 1800s a certain amount of repair and renewal was carried out to paving, seats, and fittings, as well as the renewal of the three windows referred to above.
E. Jane Stubbs
February 2005